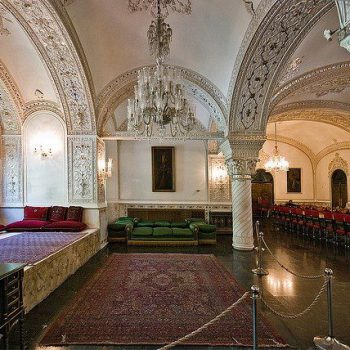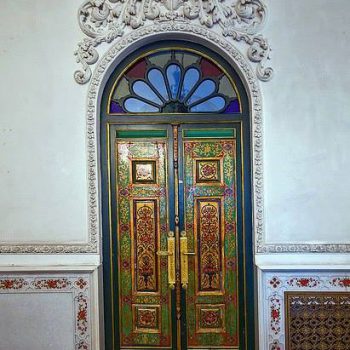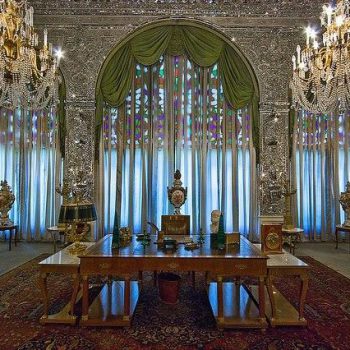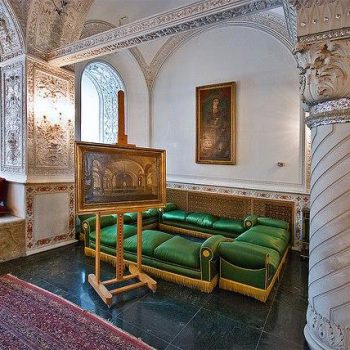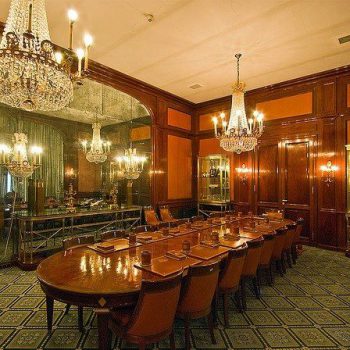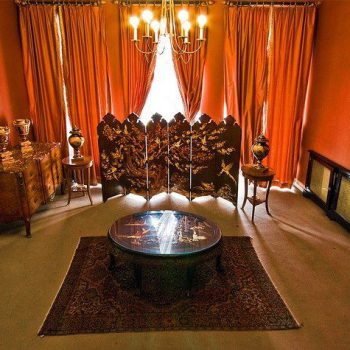Sahebqaraniyeh Palace
Nassereddin Shah ( (1785 to 1925) ordered to have the Niavaran Palace erected with two floors, including Shah-Neshin (formal reception area), Korsi-Khaneh (winter sitting room), bathroom and 40 to 50 buildings each consisting of four rooms and a terrace housed by his consorts.
During the 31st year of his reign, he called himself Sahebqaran and hence called this palace Sahebqaraniyeh.
After him, Mozaffareddin Shah made changes in the building and ruined a part of the residential quarters. The constitution was also signed by him in the yard of this palace.
Other rooms of this palace include Sofreh-Khaneh (dining room), teahouse, game rooms on the first floor, meeting room, waiting room for foreign missions, secretary’s room, dentist room and resting place.
All the doors and windows of this building are decorated with colorful glasses. It was repaired in 1995 and reopened as museum in 1998.
The quadrilateral design of the palace and its interior archeological designing is inspired by Iranian architecture while making use of modern technology. Its decorations have also been inspired by the pre- and post-Islamic art.
Gypsum-work has been carried out by Master Abdollahi, mirror-work by Master Ali Asghar, tile-work of the outer part by Master Ibrahim Kazempour and Ilia.
The building, whose floor is covered by black stones, has an aluminum sliding roof. Its internal decoration and furniture have been designed and implemented by a French group.
On the ground floor of this building is a great hall in which all the rooms are situated, including a private cinema, dining room, guest room, waiting room and lateral halls as well as the Blue Hall.
The upper floor of this building has an office, conference room and retainer’s room.
The third floor has bedrooms decorated with precious paintings, carpets and gifts received from different countries.

